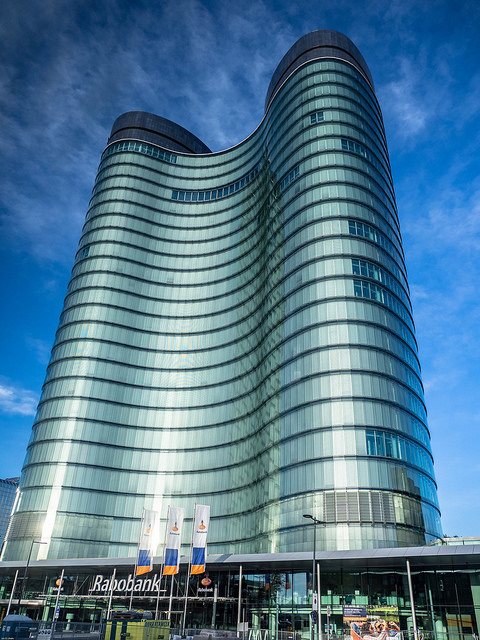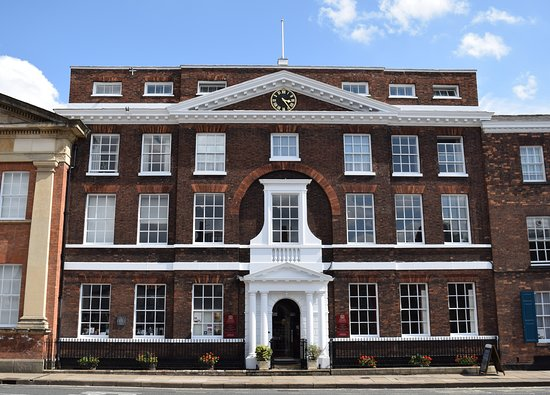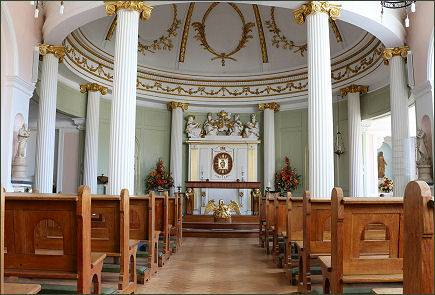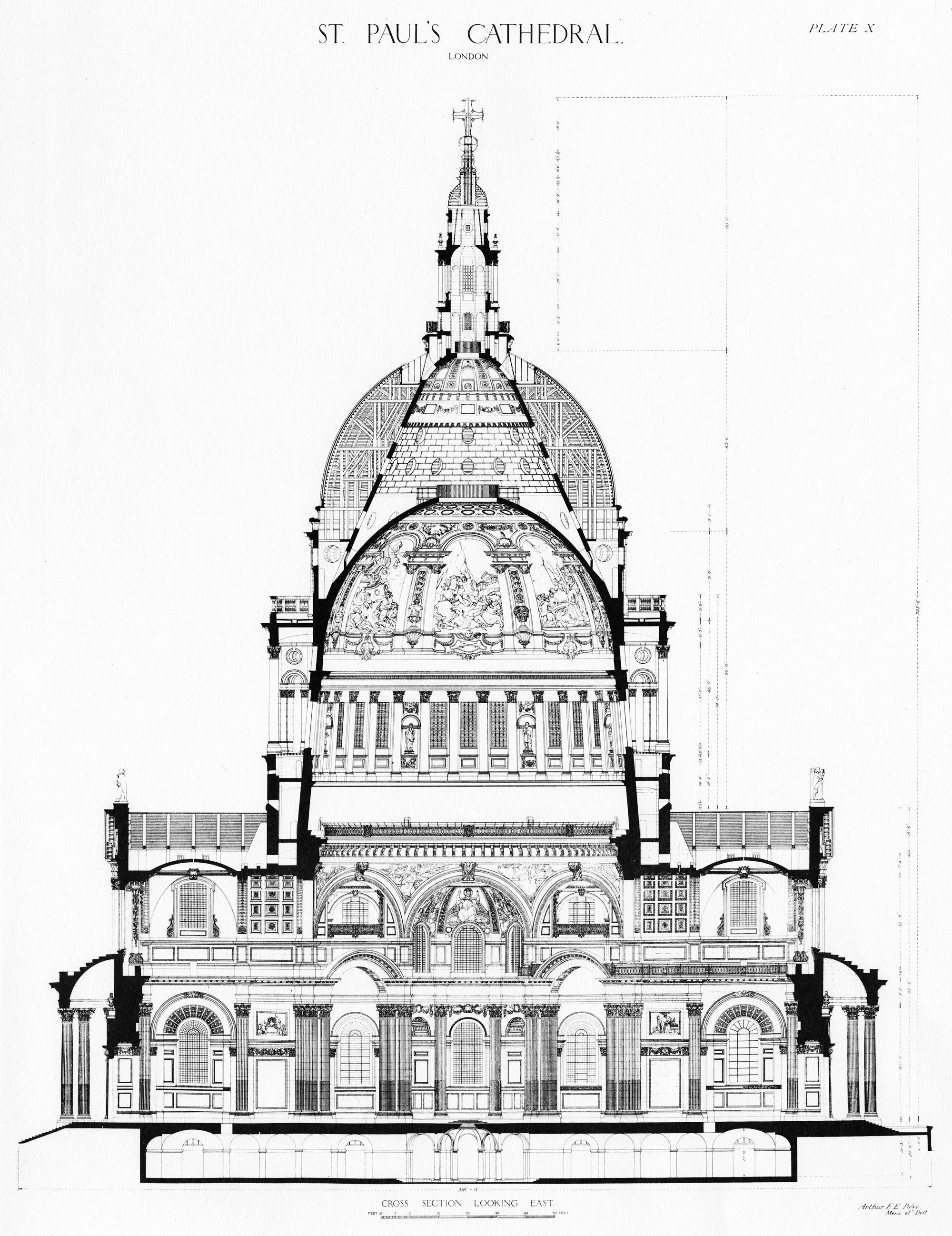The Illuminati, Men In Black, NWO, Lizard people and various other secret organisations exist in my world, and for some reason (probably related to plot) they all favour having ‘hidden’ floors in tower blocks. The basic idea is that you walk into an elevator with X floors, punch the right buttons and end up on the X+1th floor (where the secret headquarters are).
Of course, it would miss the point of being in a high rise building if the headquarters didn’t have windows, but it would also miss the point of being secret if a third party could spot the fact there was a secret floor by simply counting the exterior windows.
What architectural tricks can be used to hide the fact that a whole extra floor exists from the outside of the building?
Restrictions
1: There must be one more floor than is recorded (architectural plans can be altered after construction), so no disguising the Secret Headquarters as another company.
2: All floors must have natural lighting and a view out over the city. Bonus points if you can achieve natural ventilation as well.
3: The number of floors visible from street level/adjacent buildings must match the number of floors recorded. More sophisticated methods of surveillance (thermal imaging, satellites etc) are not considered here.
4: No skyscrapers/all glass construction. Secret societies have a certain brooding monolith aesthetic that needs to be upheld.
The best answer is the simplest, most plausible way to hide the extra floor. As always real world examples/tricks that are already in use are encouraged.






