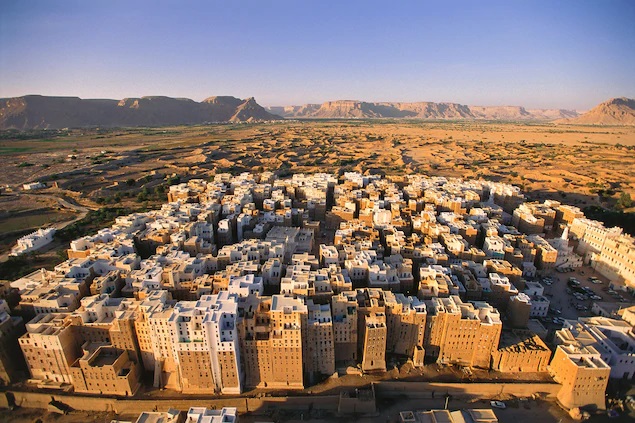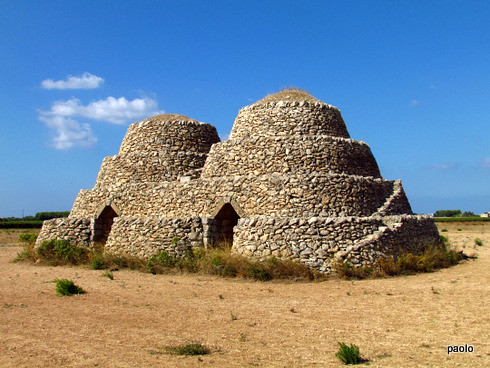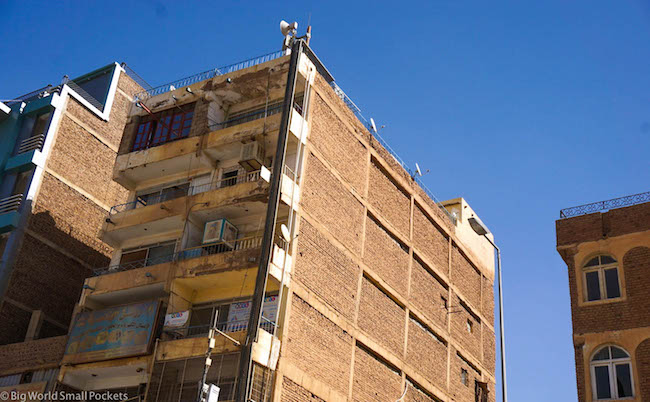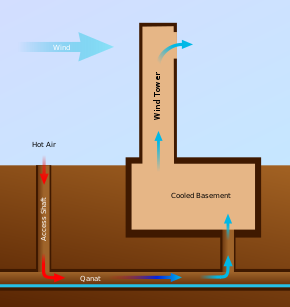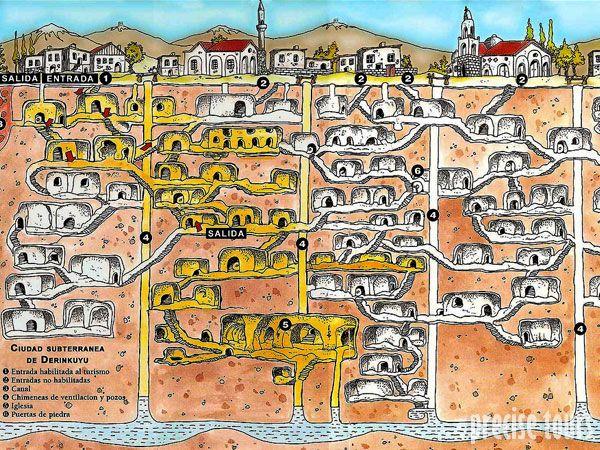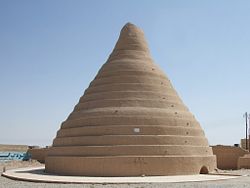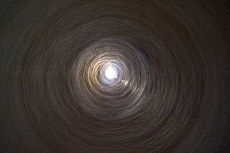Okay, so I'm building a world with an empire originally based out of an arid/semi-arid (Sahel type) ecoregion. As the empire expands, it will eventually shift its capital to a more temperate climate, but for now its capital is in a dry savanna. Since the empire is prosperous, the capital is thriving with a high population density. There are zones in the city, according to social class. The rich live in their villas, the merchants/middle-class live in two storey buildings, and the servants/workers live in apartment blocks, 3-5 storeys high. (Think Roman apartments for plebians)
And this is where I run into a problem: namely, the sort of ventilation that would be required to comfortably house people in multi-storey apartment blocks (8 apartments per floor), in a dry tropical region, with ancient tech. My research has taken me to Persian windtowers, but I'm not certain whether a single windtower would be able to redirect sufficient wind to 5 floors of people. I've thought about building plans with windtowers dedicated to each apartment, but that just creates a clutter of windtowers around every building. I've also looked into earth air tunnels and passive downdraft evaporative cooling, but again I'm left uncertain if they would be enough for a multi-storey building.
Any suggestions, people? Is the idea of cooling a 3+ storey apartment building completely unfeasible with ancient tech? If so, I'll scrap the idea, but given how it's such an effective way to pack a lot of people into a small area, I'd rather stick with it. Would highly appreciate your help in this!

